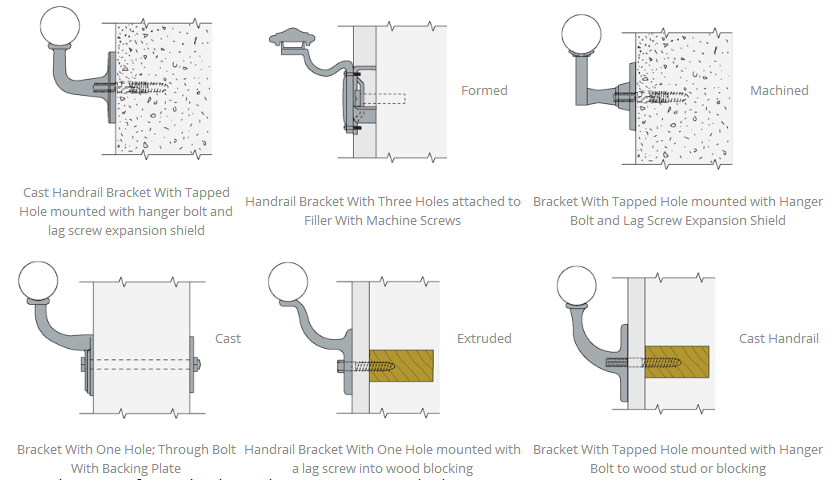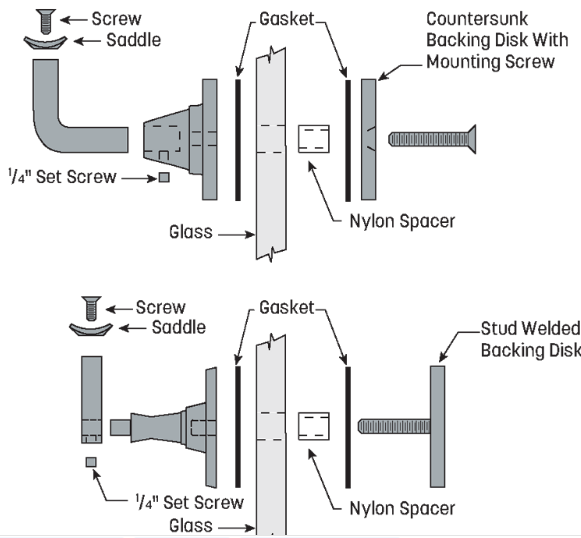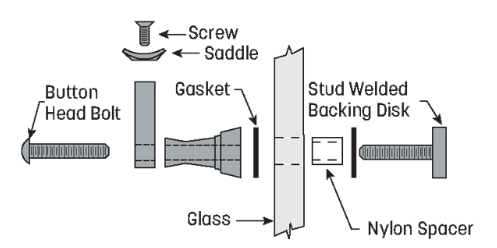Welcome to Toption Industrial Co., Ltd..
Welcome to Toption Industrial Co., Ltd..

Jan 01,1970 Qingdao Toption
Due to structural requirements for Handrail Brackets, proper attachment is critical to assure safety. While there are other methods of attachment, what we show here are the most typical.
Check with your fastener supplier regarding Epoxy Anchors and Anchors for hollow block.
In hollow wall applications, Handrail Brackets must be fastened to wood studs or appropriate blocking must be provided to meet structural requirements.



Check with your local authority having jurisdiction (AHJ) prior to specifying any railing system. The following are the most common requirements in commercial and residential applications:
Handrail is required on stairs and ramps.
Height: 34 to 38 inches above stair nosings and ramp surfaces.
Load Requirements:
50 lbs/ft uniform load or
200 lbs. concentrated load
Clearance:
1-1/2″ minimum
For each 1/2″ of additional handrail perimeter dimension above 4″, the vertical clearance dimension of 1-1/2″ shall be reduced by 1/8″.
Exceptions:
Exceptions:
NFPA 101: 2-1/4″ minimum
1991 ADAAG: 1-1/2″ between the wall and handrail (Updated to 1-1/2″ minimum for 2010 ADASAD)
Between wall and Handrail: 1-1/2″ minimum
Between underside of Handrail and horizontal Bracket Arm:
Handrail Fittings Tube Connector Handrail Saddle Handrail Bracket End Cap Flange Base Plate & Base Cover Bar Holder & Sheet Holder Tube Mounting Adapters Handrail Pillar fix Decorative Ball
Toption Industrial Co., Ltd.
Email: kyle@toptionind.com
Tel: 86-532 85621128
Skype: kyle.jct
WhatsApp:15953223181
Address:room416,orange box, NO.9 bengbu road,qingdao 266044
Copyright © 2017 I Toption Industrial Co., Ltd. l Rights Reserved. Powered by HiCheng

